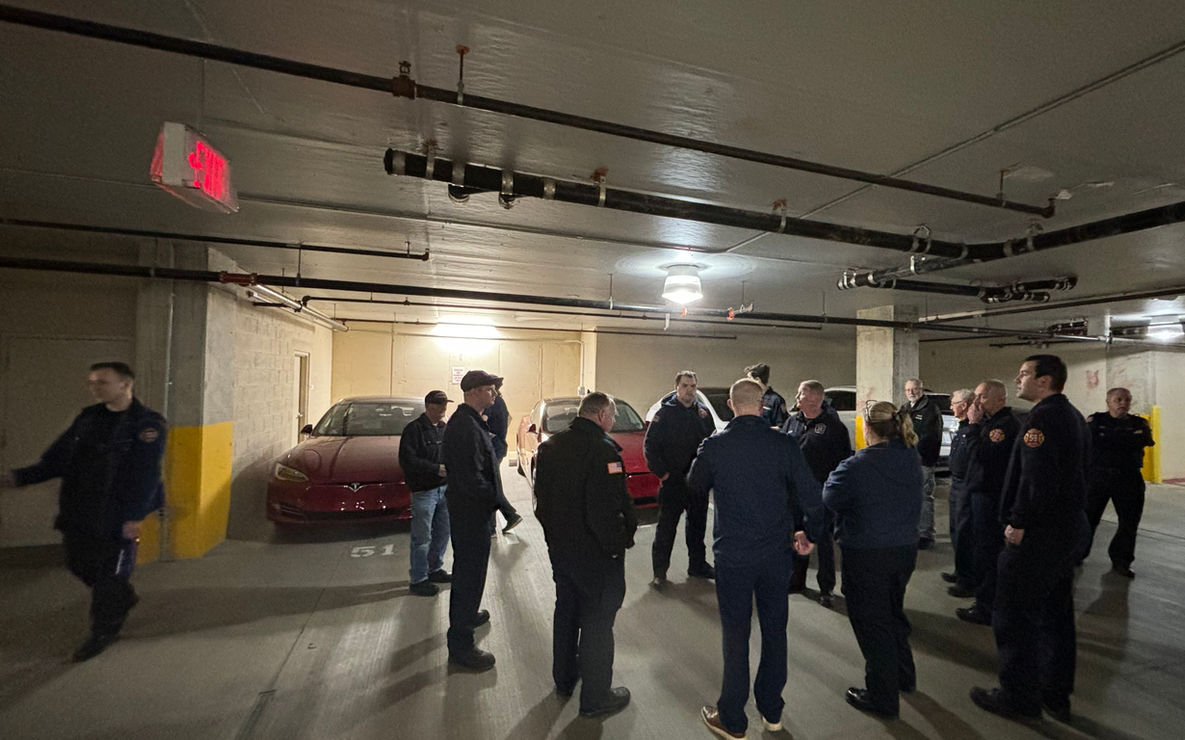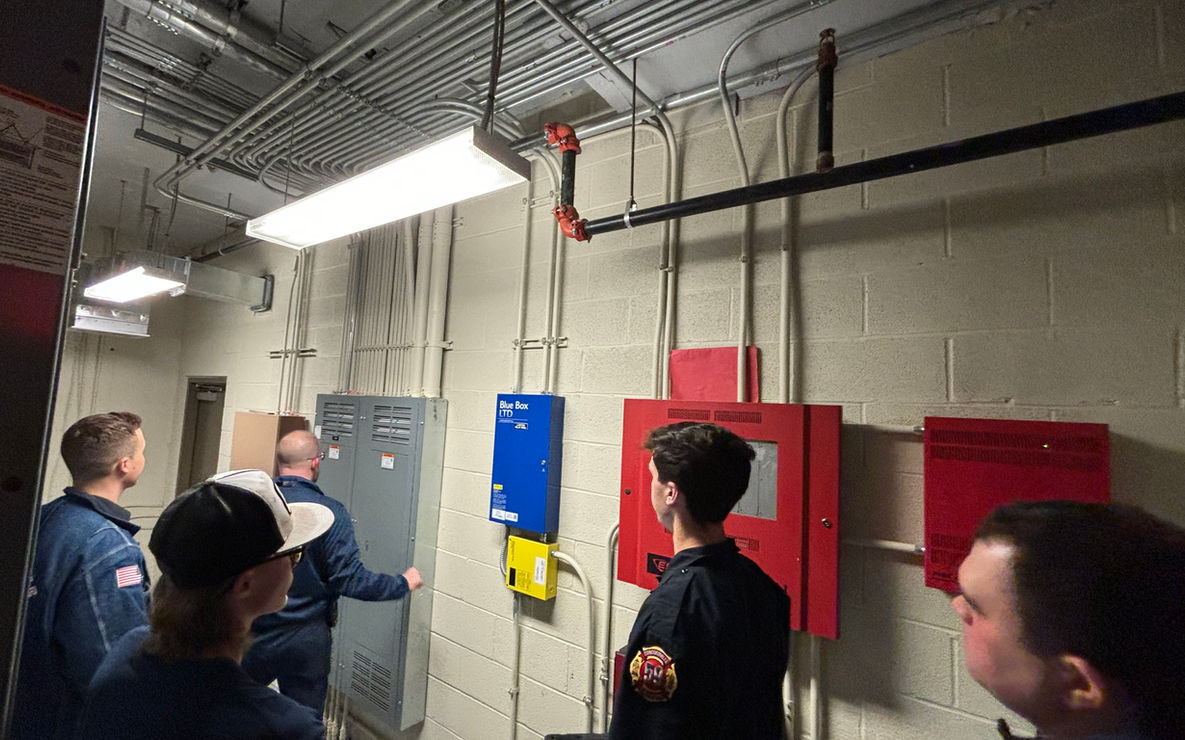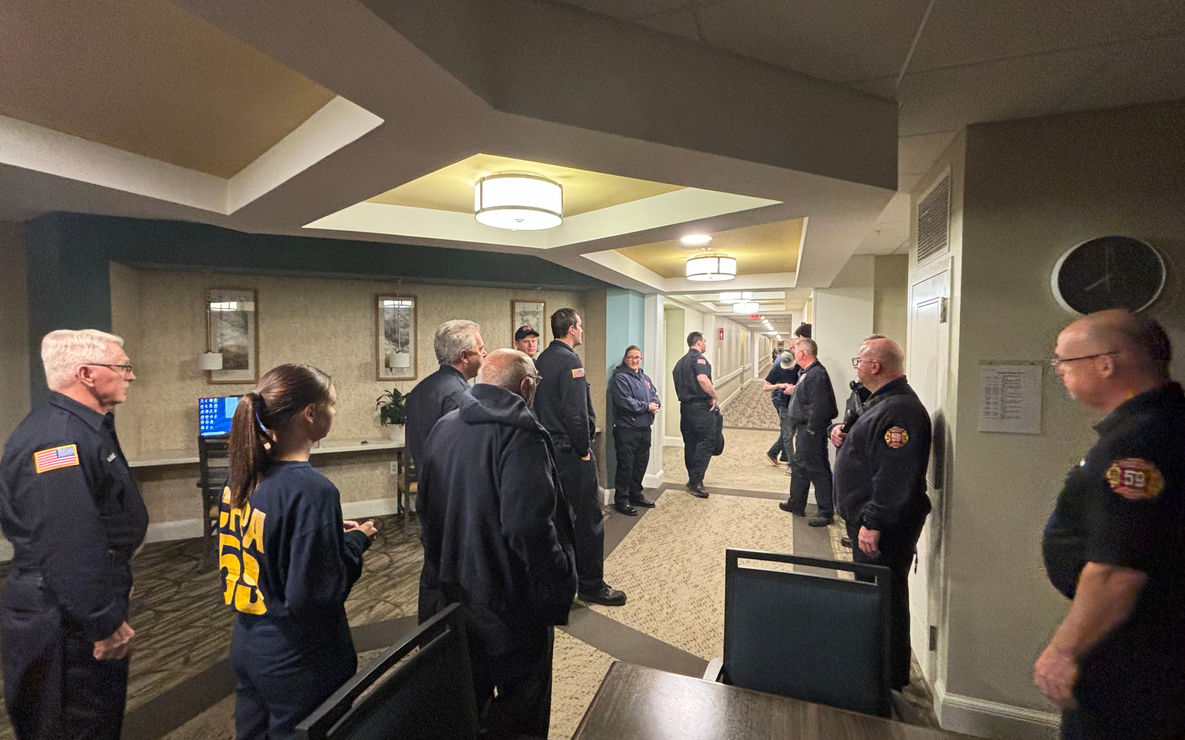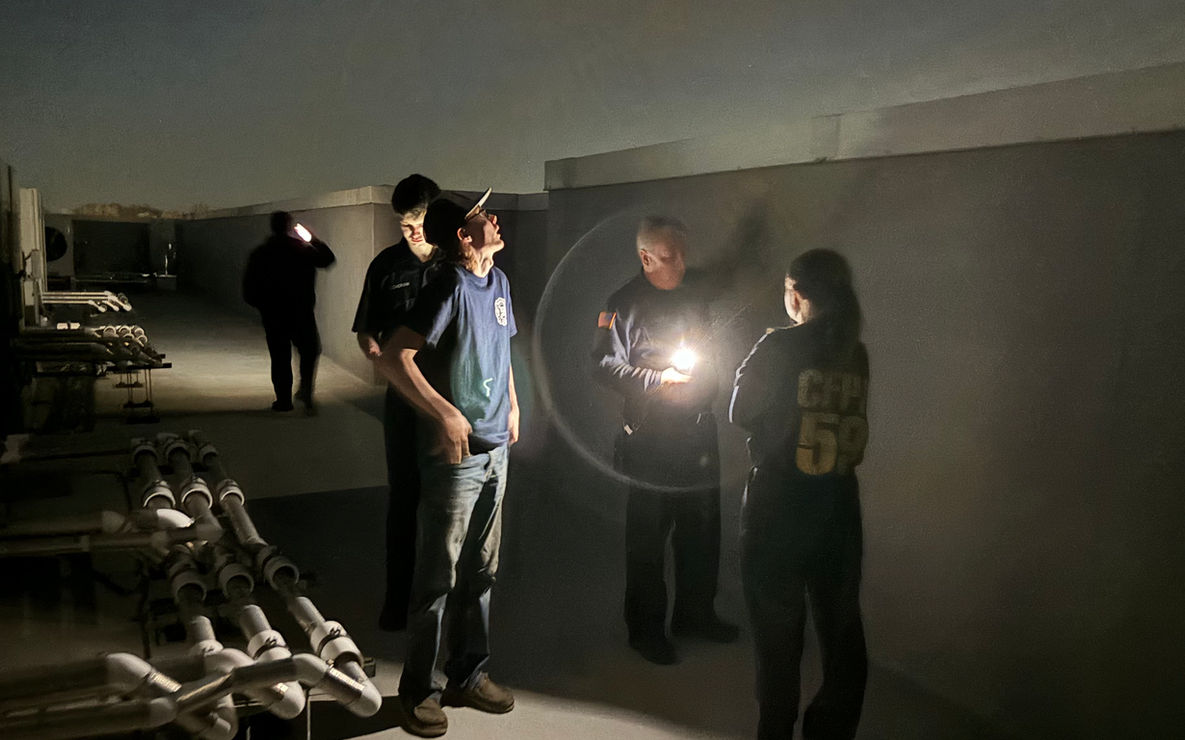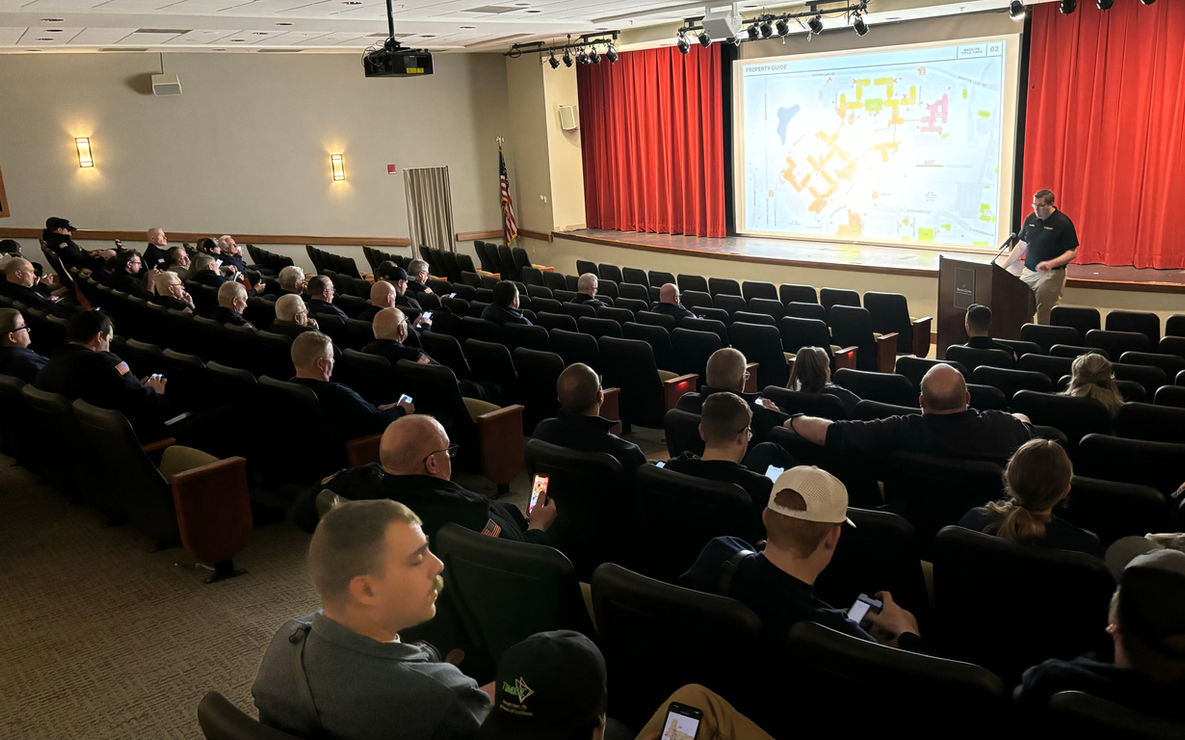top of page


SENIOR LIVING COMMUNITY
CONCORDVILLE, PA
A pre-plan of an 18-building senior living community
Our team developed an extensive pre-plan for one of the largest senior living communities in Pennsylvania, providing the local fire department with a guide to a complex community with thousands of residents that call it home.
Training on the application of the pre-plan for all departments on a box alarm.
Floor plans labeled with protected stairwells, sprinkler controls, standpipes, parking garage access, hallway stretches, etc.
Exterior and interior imagery to assist in firefighter learning and training reference.
A complex map including building numbers/names, fire hydrants, gate numbers, and apparatus access.

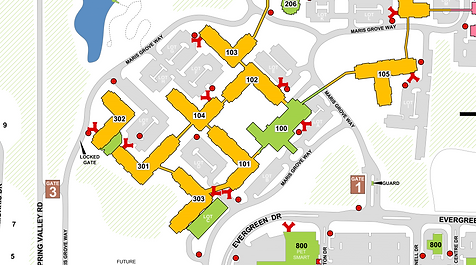
A map of the complex with water supplies, fire department connections, and building numbers.

Identification of protected stairwells with sprinkler controls and standpipes.
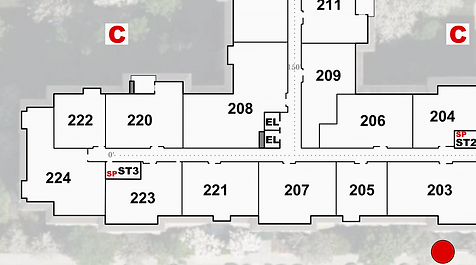
Hallway stretch lengths between protected stairwells and the center of the wings.

Off-road aerial access with pavers underground to support aerial placement.

Isometric drone images of each building, supporting firefighter learning and training.

Standpipe water pressure and other pertinent information in text form for easy and efficient access.


Our team partnered with Erickson Senior Living to host a dinner and training event for Concordville Fire and Mutual Aid companies. Crews had a catered dinner and the opportunity to walk 3 buildings of the 1,600-resident senior living complex. A highlight of the training was the crews’ opportunity to visualize the combination of Type 1 & Type 5 construction. Attending Units: Engine 17, Engine 59-2, Engine 59-3, Rescue 59, Engine 66, Truck 66, Engine 64, TAC 64, and Rescue Engine 71.

Training Events
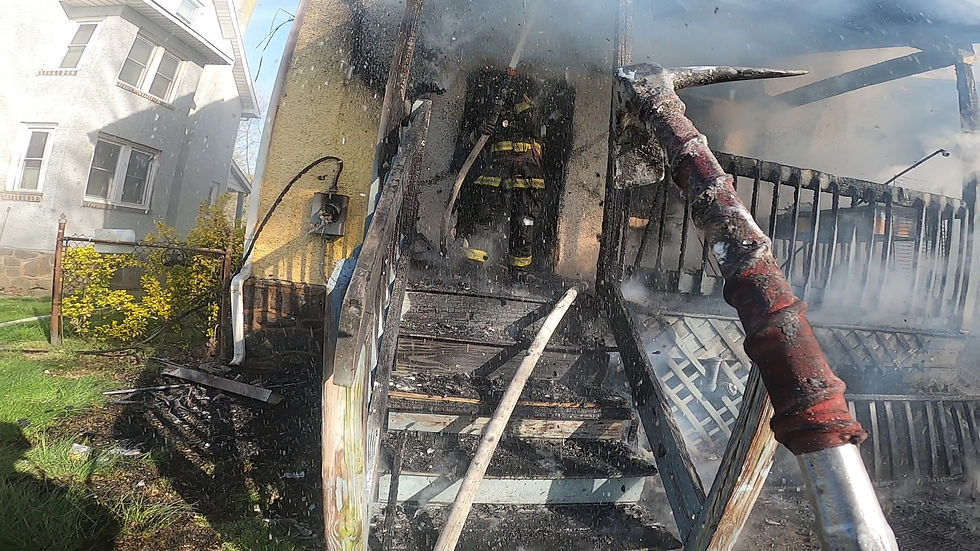
bottom of page





