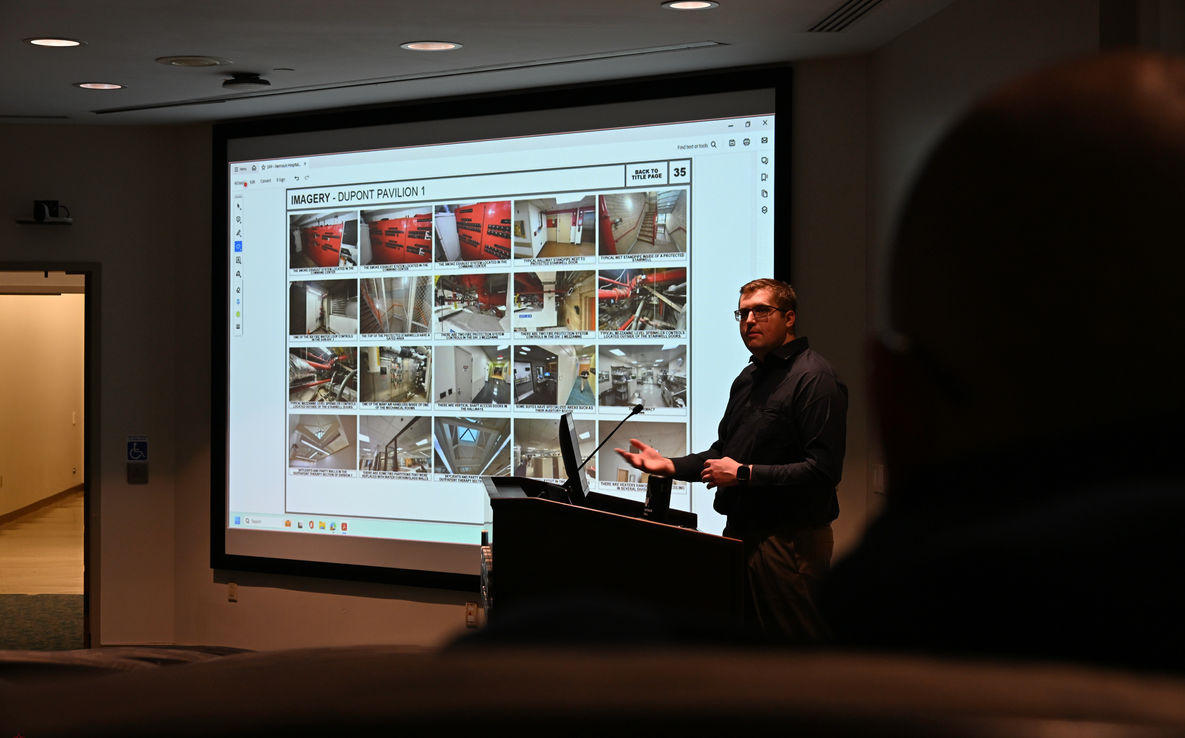top of page
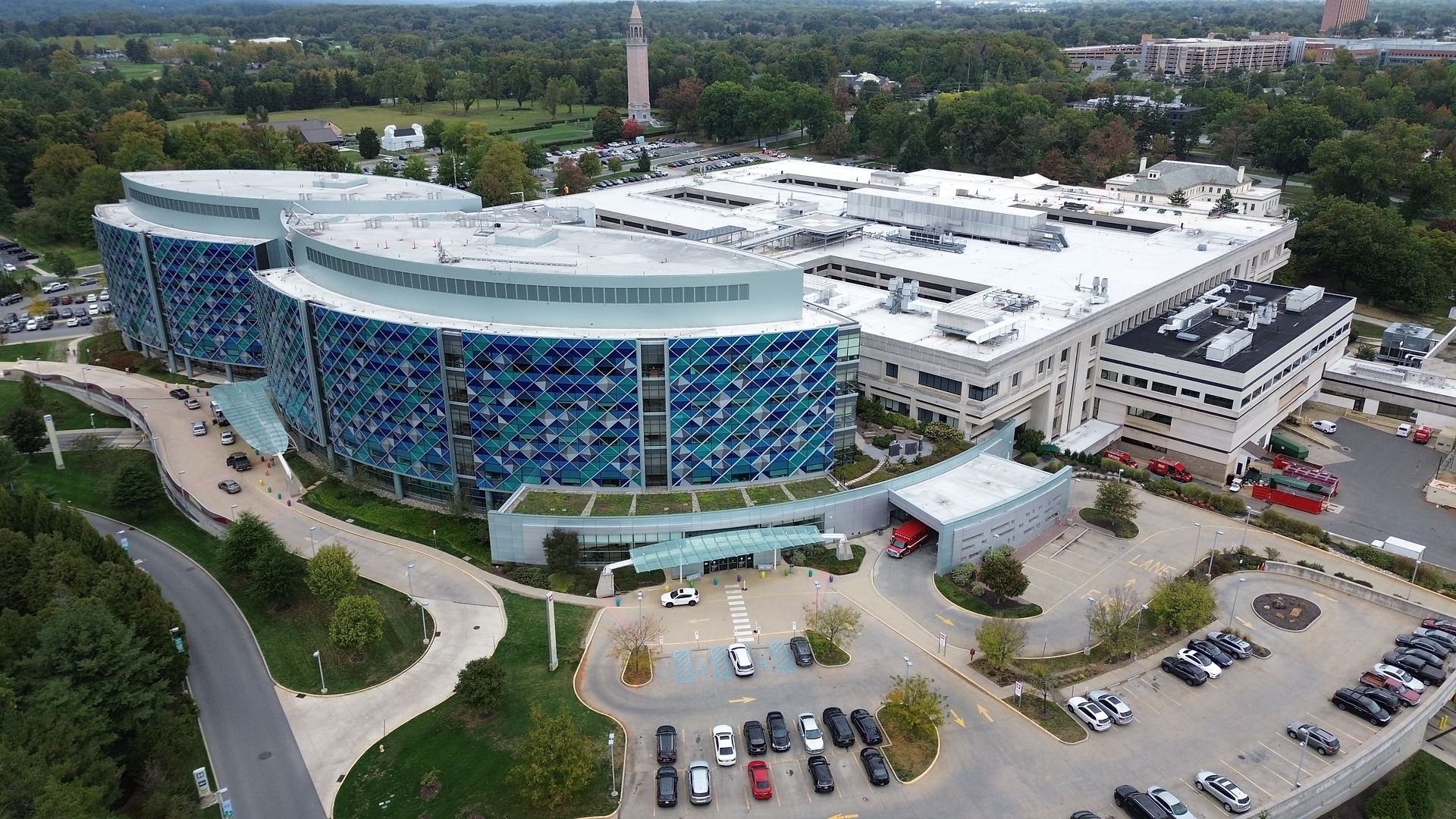


MEDICAL CENTER
WILMINGTON, DE
The most innovative medical center pre-plan
in the country.
Our team developed a structural pre-plan for a 1.5 million-square-foot
level 1 pediatric hospital in Northern Delaware.
Floor plans labeled with sprinkler controls, standpipes, room numbers, gas lines, MRI zones, HVAC units, etc.
Exterior and interior imagery to assist in firefighter learning and training reference.
Fire alarm zones, building sections, suite identifiers, and HVAC system zones to assist in locating incidents.
Training on the application of the pre-plan for all departments on a box alarm.

Our team partnered with Nemours and Talleyville Fire Company to produce a pre-plan for the 1.5 million square foot hospital.
Over the course of 3 weeks, we worked with their emergency management and facilities representatives to conduct three 6-hour walk-throughs of the hospital. Information was aggregated from life safety and mechanical floor plans and formatted by our team.
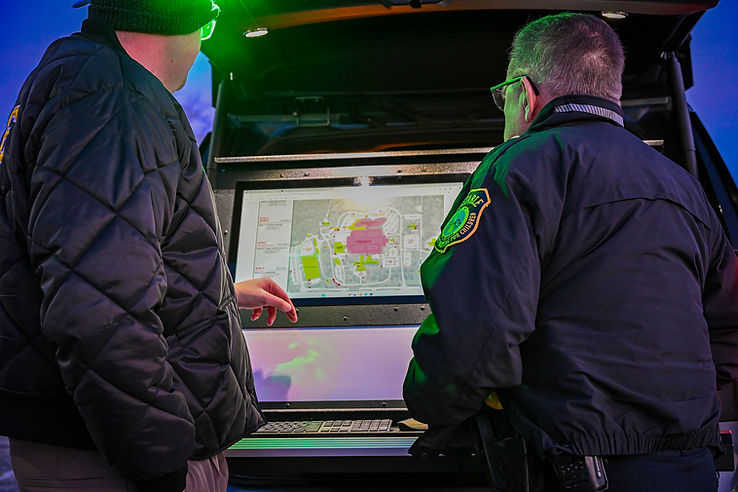

ON MAY 17TH AT 5AM, FIRE UNITS WERE DISPATCHED TO A FIRE IN THE MEDICAL CENTER




A FIRE WAS REPORTED IN THE 3 DELTA SECTION OF THE HOSPITAL, LEAVING FIRE UNITS MAKING EDUCATED GUESSES AS TO WHERE THAT WAS WITHIN THE MEDICAL CENTER

THE LACK OF INFORMATION AVAILABLE TO FIRST RESPONDERS CAUSED A DEFICIENCY IN RESPONSE
A DELAYED CONTROL OF THE FIRE SPRINKLER SYSTEM
OF ALMOST 45 MINUTES, CAUSING HUNDREDS OF GALLONS OF EXESSIVE WATER FLOW
NO KNOWN LOCATION OF HOSE CONNECTIONS, PREVENTING CREWS FROM CONNECTION HIGH RISE RACKS
NO ACCOUNTABILITY OF CREW'S LOCATION OR SEARCHES COMPLETED



Pre-Plan Features
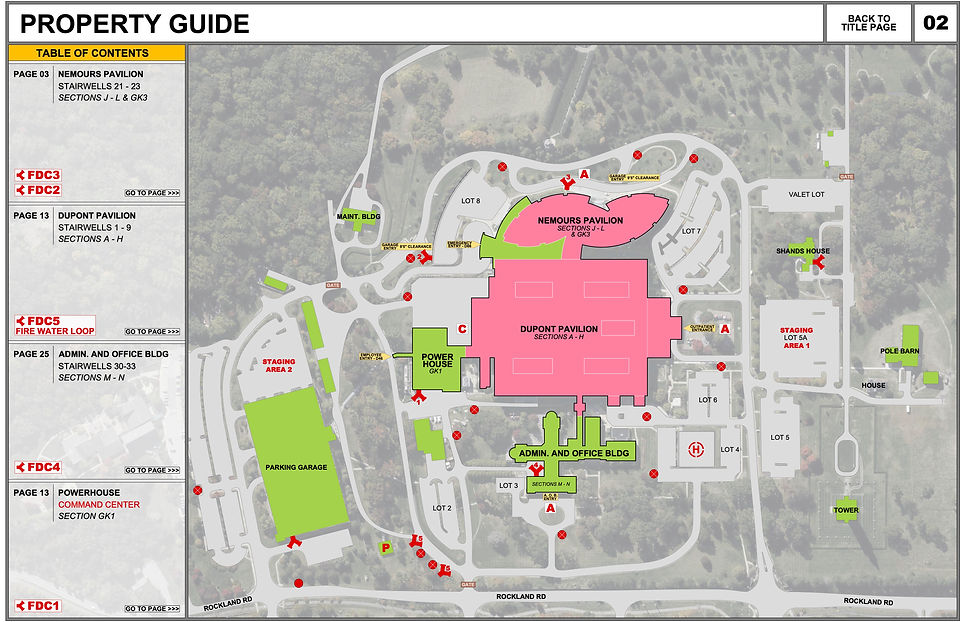
Identification of each hospital wing and the FDC that services that wing.

MRI Zones highlighted, enhancing first responder safety and supporting incident locating.
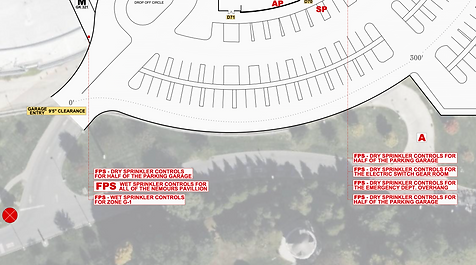
Sprinkler control locations, haz-mat cabinets, electric vehicle chargers, and metal roll-up doors.

Entrance identifications and FDCs with the area the connection supports.
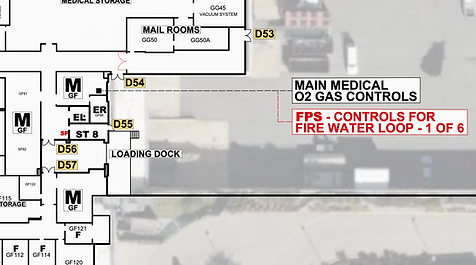
Door numbers, protected stairwells, elevators, elevator machine rooms, and mechanical rooms.

Visual representation of fire alarm and fire sprinkler system zones on each division.

Text representations and overview of the building for quick and effective information access.
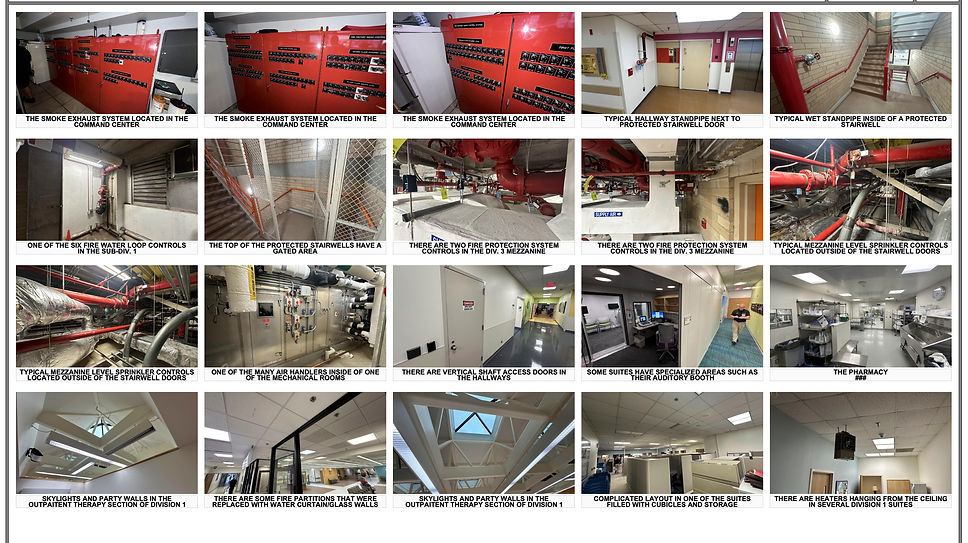
Interior and exterior imagery of the entire structure, supporting firefighter learning and training.

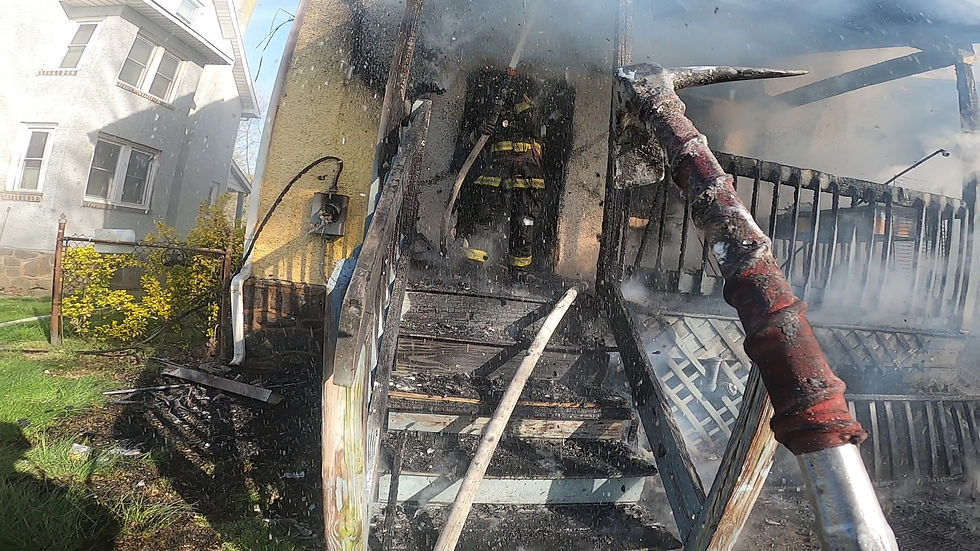

Training Events
Our team provided training on the organization and application of the pre-plan for the fire departments that are on box alarm responses. Additionally, our team completed training for all four career shifts.

bottom of page








