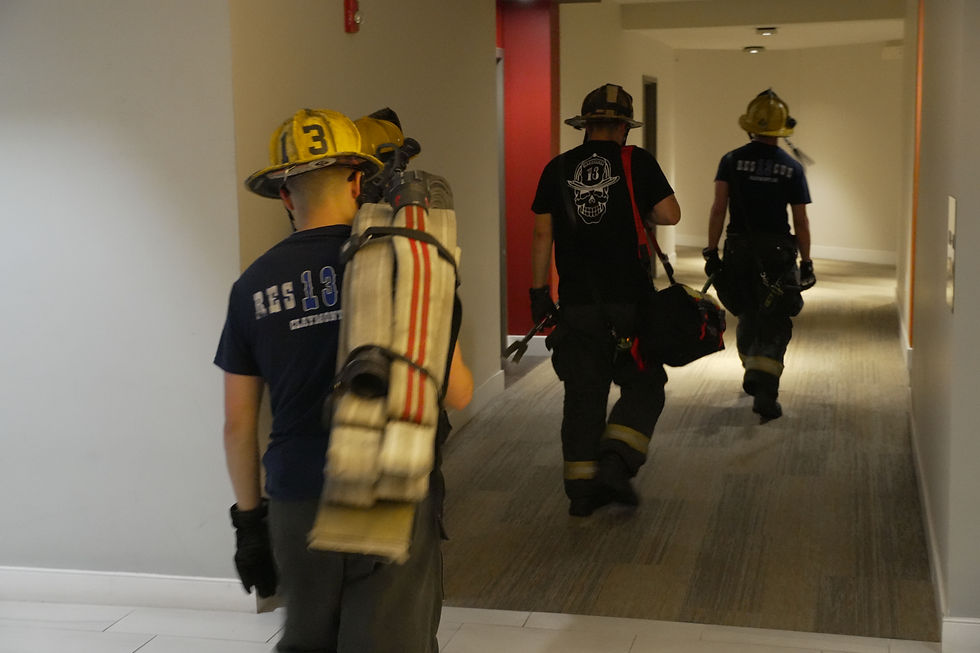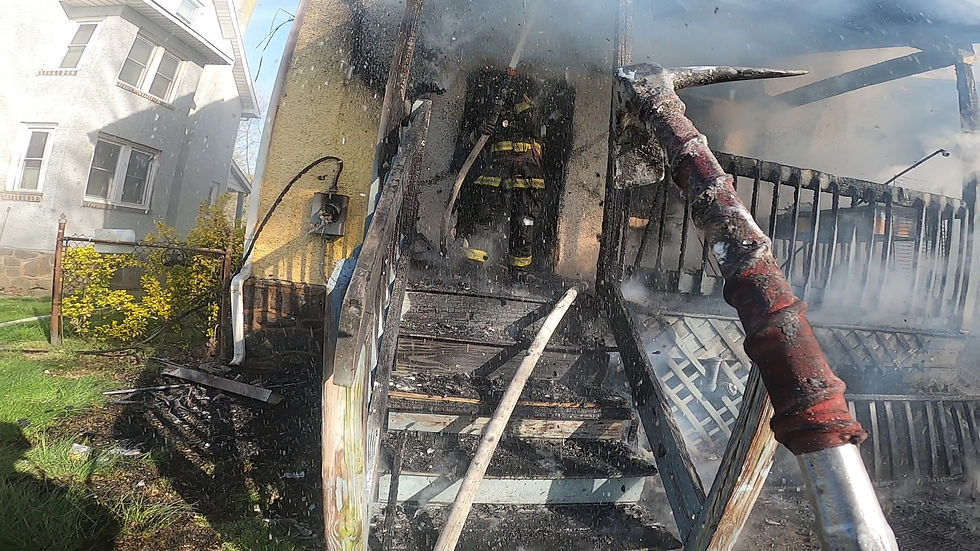


TRAINING PROGRAMS
RE-INVESTING IN THE DEPARTMENTS WE SERVE.

SERIES 1
The Introduction to Structural Pre-Plans
Incident Response and Command:
Course ID: ISPP_01
Classroom Credits: 2 Hours
Practical Credits: 1 Hour
The Introduction to Structural Pre-Plans provides first responders with an understanding of how critical information is organized and displayed in Structural Pre-Plans. Topics covered also include why Structural Pre-Plans are critical for high-hazard occupancies, the process by which they are created, and what patterns to look for when learning how to utilize them.
CLICK TO LEARN MORE
SERIES 2

The Application of Structural Pre-Plans
Incident Response and Command:
Course ID: ASPP_01
Classroom Credits: 2 Hours
Practical Credits: 1 Hour
The Application of Structural Pre-Plans provides first responders with the ability to apply the critical information within Structural Pre-Plans before, during, and after incident responses. Responders utilize the location of apartments, stairwells, and hallways to quickly and efficiently develop an attack plan, while incident command monitors the location of interior crews and reported fire locations on an interactive floor plan.
CLICK TO LEARN MORE

SERIES 3
The Application of Structural Pre-Plans (2)
Stretching, Positioning, and Operating:
Course ID: ASPP_02
Practical Credits: 3 Hours
First responders gather under one roof to walk through occupancies, followed by a chance to stretch, position, and operate within the occupancy. First responders are provided a fire location and utilize the floor plans of the occupancy to efficiently stretch and position apparatus around the occupancy. Property owners are given an overview and documentation of the training.
CLICK TO LEARN MORE

SERIES 1
The Introduction to Structural Pre-Plans
Incident Response and Command:
Course ID: ISPP_01
Classroom Credits: 2 Hours
Practical Credits: 1 Hour
Class Overview: The Introduction to Structural Pre-Plans provides first responders with an understanding of how critical information is organized and displayed in Structural Pre-Plans. Topics covered also include why Structural Pre-Plans are critical for high-hazard occupancies, the process by which they are created, and what patterns to look for when learning how to utilize them.
Topics Covered: An overview and understanding of:
- The organization of a Structural Pre-Plan and the prompt location of vital information.
- The layout, design, and interactive functionality of a Structural Pre-Plan.
- The identification of hazards and prominent occupancy features.
- The location of water supply information, including public fire hydrants, private water supplies, and drafting locations.
Students are provided iPads with interactive PDF pre-plans to ensure an understanding of navigation.




Certified Departments
























SERIES 2

The Application of Structural Pre-Plans
Incident Response and Command:
Course ID: ASPP_01
Classroom Credits: 2 Hours
Practical Credits: 1 Hour
Class Overview: The Application of Structural Pre-Plans provides first responders with the ability to apply the critical information within Structural Pre-Plans before, during, and after incident responses. Responders utilize the location of apartments, stairwells, and hallways to quickly and efficiently develop an attack plan, while incident command monitors the location of interior crews and reported fire locations on an interactive floor plan.
Topics Covered:
- The location of a reported incident location within the occupancy when provided by 'notes', such as an apartment number or wing name.
- Apparatus positioning in relation to the reported incident location or trapped occupants.
- Apparatus water supply, line type/length, and stairwell designation in relation to the reported incident location or trapped occupants.
- Communication in relation to the location of operating crews, trapped occupants, attack stairwells, etc.
- Interactive apartment search feature.
- Interactive floor plan and record note feature.




Certified Departments




















SERIES 3
The Application of Structural Pre-Plans (2)
Stretching, Positioning, and Operating:
Course ID: ASPP_02
Classroom Credits: 0 Hours
Practical Credits: 3 Hours
Class Overview: First responders gather under one roof to walk through occupancies, followed by a chance to stretch, position, and operate within the occupancy. First responders are provided a fire location and utilize the floor plans of the occupancy to efficiently stretch and position apparatus around the occupancy. Property owners are given an overview and documentation of the training.
Topics Covered:
- Aerial apparatus positioning in relation to the reported fire location or reported trapped occupants.
- Engine positioning and actions in relation to the reported fire location, hallways, and protected stairwells.
- Communication between operating units and incident command, ensuring actions, positioning, and needs are communicated.
- Determination of stretch lengths utilizing hallway measurements.




Certified Departments




























