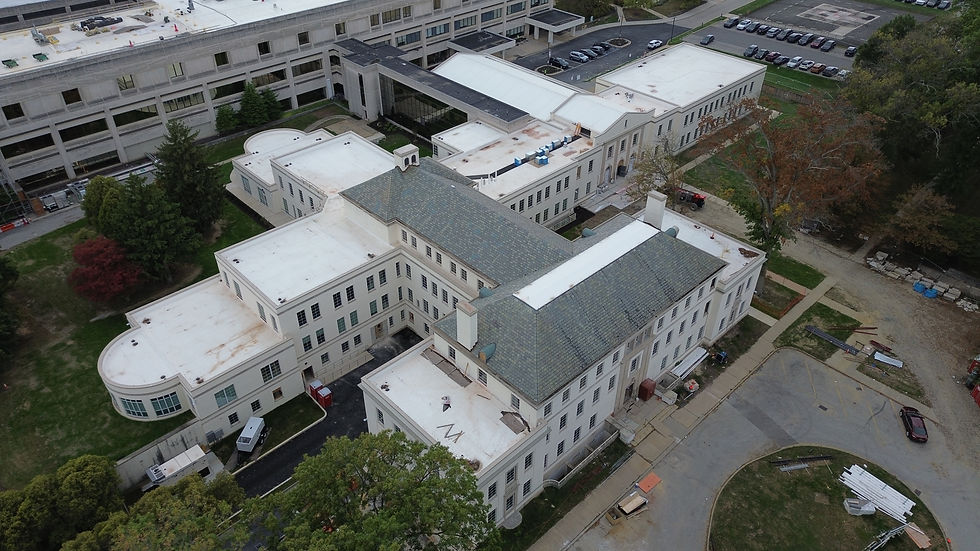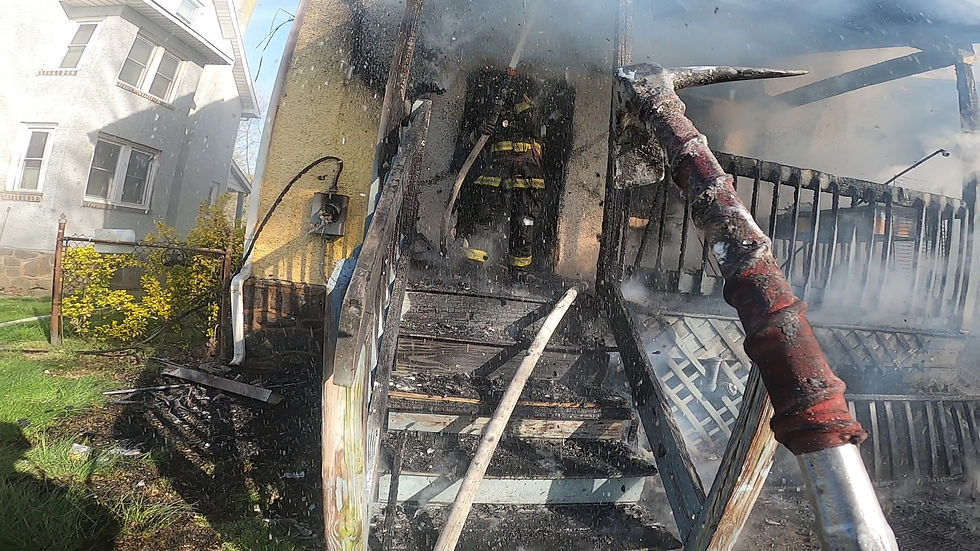top of page


Overview of Services
COMMERCIAL DEVELOPMENT
FEATURED PROJECT

Nemours Hospital Rennovation
Location: Wilmington, DE
Fire Department: Talleyville Fire Company
Assisting Organization: BPGS Construction
Originally built in 1948, the original Nemours Hospital building was fully renovated and remodeled as an office fit-out. Protected stairwells were rotated, a fire sprinkler system was outfitted, and the floor plan was completely changed. The fire department had little to no information on the layout of the building, the location of stairwells, or what the building was used for after the renovation.
FIRE DEPARTMENT CHALLENGES
Aged building that was completely gutted, renovated, and remodeled
New location of stairwells, sprinkler controls, and hallways
Unknown location of utility controls, air handlers, and crawl spaces
OUR SOLUTIONS

Identify utility controls, elevator numbers, protected stairwells, and the fire dept. connection

Identify sprinkler controls for each floor, as well as the stairwells and standpipes.

Update the floor plans of the building to reflect hallways, stairwells, office numbers, exterior doors, and fire doors.

bottom of page



